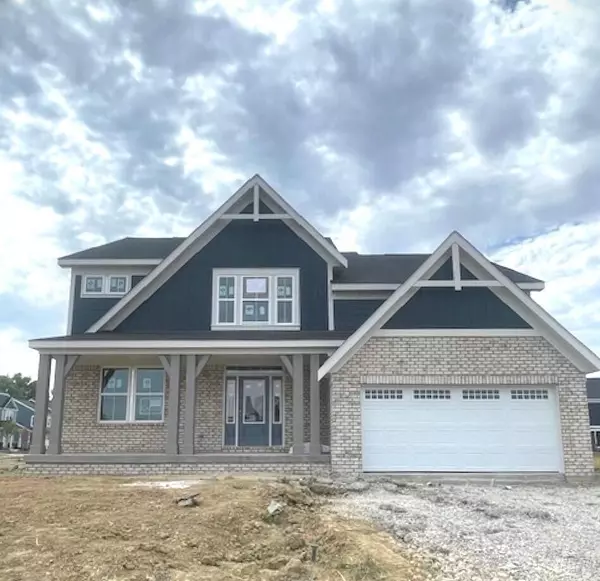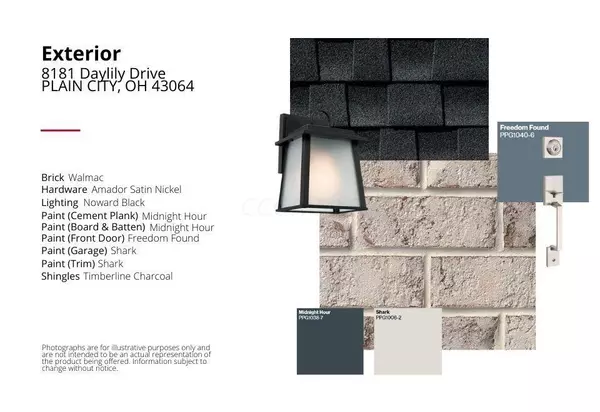For more information regarding the value of a property, please contact us for a free consultation.
8181 Daylily Drive Plain City, OH 43064
Want to know what your home might be worth? Contact us for a FREE valuation!

Our team is ready to help you sell your home for the highest possible price ASAP
Key Details
Sold Price $680,000
Property Type Single Family Home
Sub Type Single Family Freestanding
Listing Status Sold
Purchase Type For Sale
Square Footage 3,088 sqft
Price per Sqft $220
Subdivision Jerome Village
MLS Listing ID 224024347
Sold Date 11/18/24
Style Split - 5 Level\+
Bedrooms 4
Full Baths 2
HOA Y/N Yes
Originating Board Columbus and Central Ohio Regional MLS
Year Built 2024
Lot Size 10,454 Sqft
Lot Dimensions 0.24
Property Description
RED BOW SALES EVENT—Discover incredible savings on move-in ready homes just in time for the holidays! Don't wait—these offers won't last long! Stunning new Blair Coastal Classic plan in beautiful Jerome Village featuring a welcoming covered front porch. Once inside you'll find a private 1st flr study w/double doors. Wide open concept w/an island kitchen w/built in stainless steel appliances, upgraded maple cabinetry w/42 inch uppers & soft close hinges, durable quartz counters, walk-in pantry & walk-out morning rm all open to the dramatic 2 story family rm w/corner gas fireplace. Take just a few steps down to the included rec rm. The primary suite is on it's own level w/an en suite w/2 separate vanities, walk-in shower & HUGE WIC. There are 3 additional bedrooms. Full bsmt & 2 bay garage.
Location
State OH
County Union
Community Jerome Village
Area 0.24
Direction I-270 to West Route 33, Right Route 42, Right Ravenhill Pkwy which brings you into the Community.
Rooms
Basement Full
Dining Room No
Interior
Interior Features Dishwasher, Electric Water Heater, Gas Range, Microwave
Heating Forced Air
Cooling Central
Fireplaces Type One, Gas Log
Equipment Yes
Fireplace Yes
Exterior
Exterior Feature Patio
Parking Features Attached Garage, Opener
Garage Spaces 2.0
Garage Description 2.0
Total Parking Spaces 2
Garage Yes
Building
Architectural Style Split - 5 Level\+
Schools
High Schools Dublin Csd 2513 Fra Co.
Others
Tax ID 1700100180710
Acceptable Financing VA, FHA, Conventional
Listing Terms VA, FHA, Conventional
Read Less



